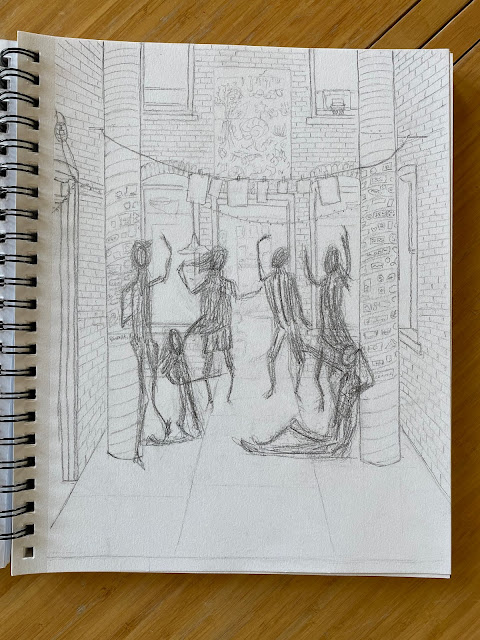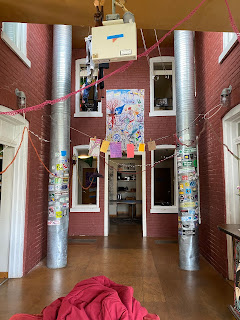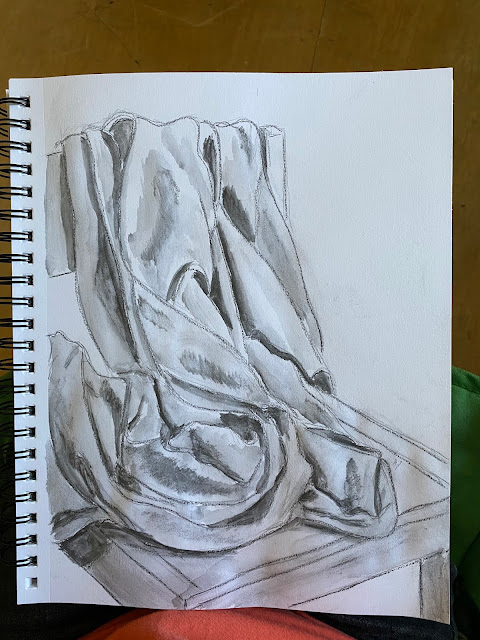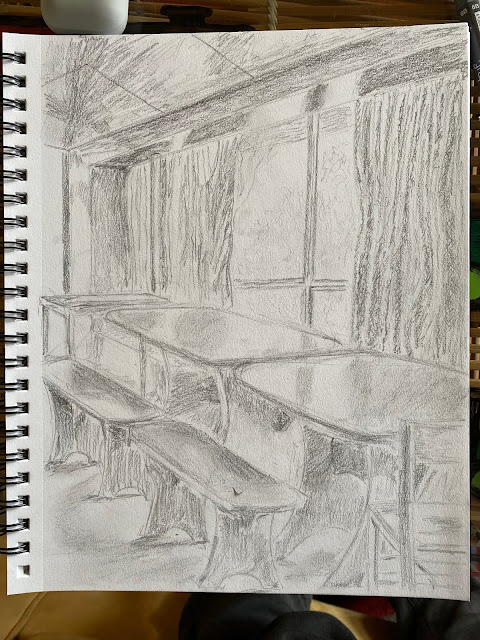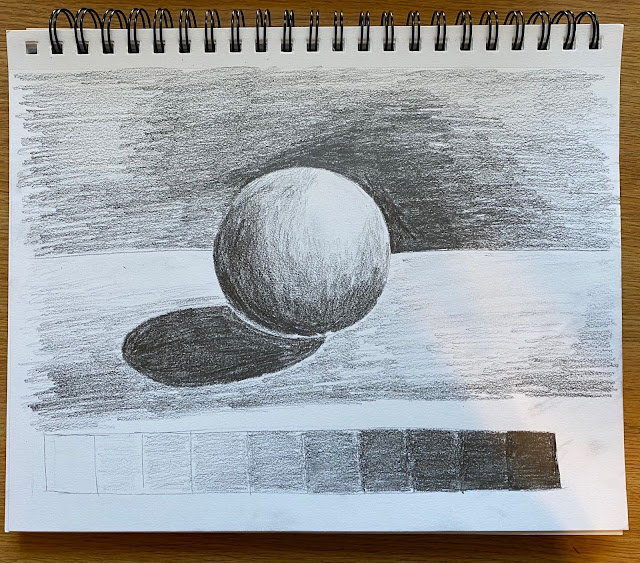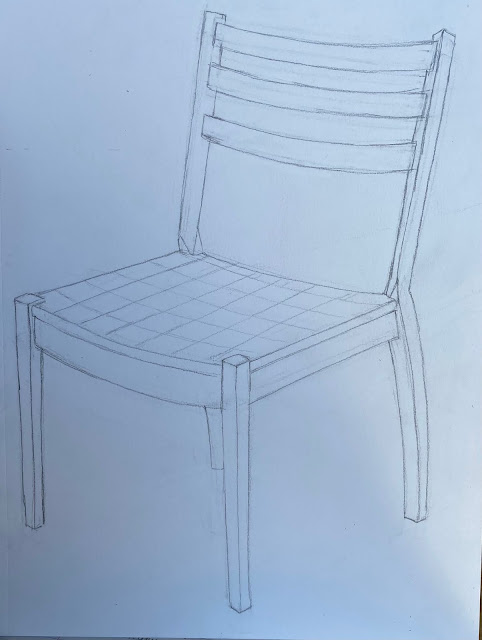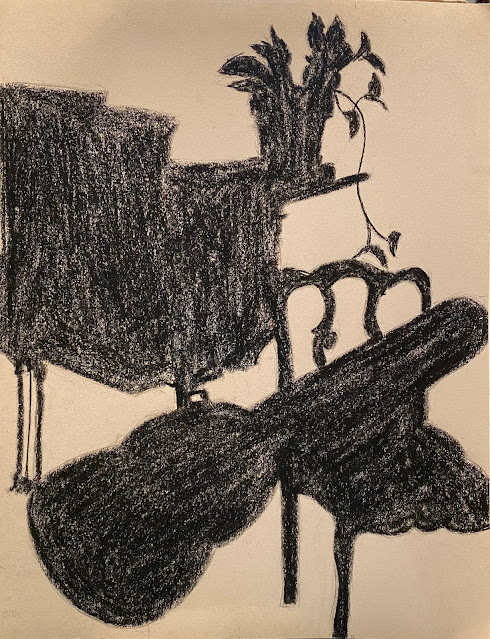A Study of the Treehouse I have an interest in urban design and architecture, so I knew I wanted to incorporate architectural elements into my project. I want to go into architecture because I want to design spaces that bring people together and encourage them to develop a reciprocal relationship with nature. The Treehouse is a structure and a community that does just that. I propose to do 3 drawings of the common spaces of the treehouse. These spaces are gathering places for people and also spaces where there is a lot of natural light. The techniques I’d like to use are contour/perspective, gesture, and possibly some value with the water-soluble graphite. Drawing 1: The Dance Floor Start off with a very architectural/contour-esque drawing. Overlay with gesture-drawn figures that are dancing. I like the contrast between need and clean and free movement. I think it works really well for the dance space Drawing 2: The Common Room I’m thinking of drawing the co...
